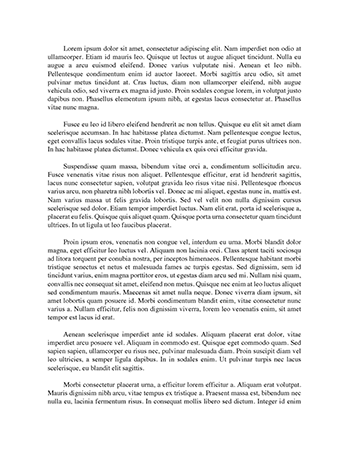Rome's Art and Architecture: Shaping the City's Cultural Significance
Opening Paragraph: Introduce the topic and highlight Rome's profound influence on art and architecture throughout history.
The Architectural Legacy of Rome
: Discuss the iconic architectural achievements of ancient Rome, such as the Colosseum, Pantheon, and Roman aqueducts. Explain how these structures showcased Roman engineering prowess and influenced subsequent architectural styles.
: Explore the role of Roman architecture in urban planning and public spaces. Discuss the significance of forums, baths, and basilicas in both political and social life.
The Artistic Achievements of Rome
: Analyze the development of Roman sculpture, from the realistic and naturalistic style to....


