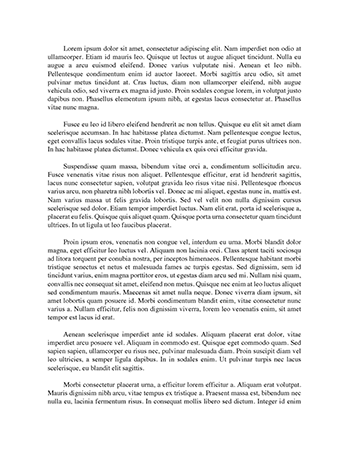Use energy sound furniture; find ways to share resources when possible.
The copy-machine is a deadly waster -- try to publish as much as possible electronically (memos, presentations, etc.).
Chapter 7 -- Greening Your Products and Services- This is the face, and the crux, of the green company. Changes in philosophy and policy will help the environment internally, but to really "go green," the company must product a green or eco-friendly product. Within this, it is important to examine the product life-cycle at every step and green accordingly. Similarly, the supply chain needs to be green -- it does not work to have green practices but purchase materials made with toxins or in countries that use non-sustainable products or labor. It is, therefore, possible that some companies may face a very tough decision in discontinuing some of its products, and developing new ones, depending on the eco-audit process. In some cases, this…...


